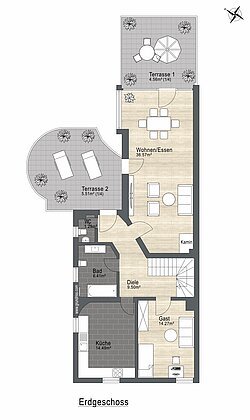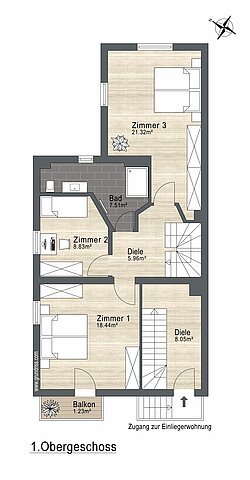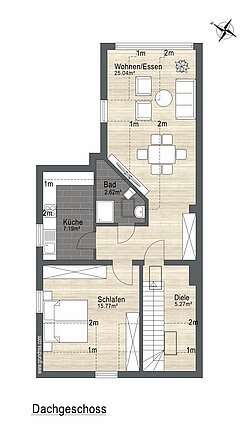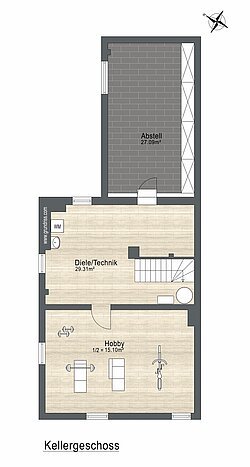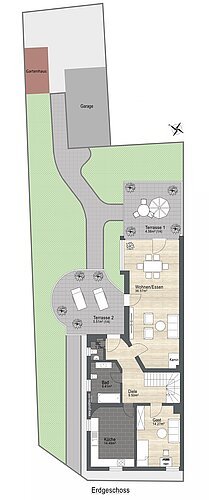販売
Unterschleißheim: 広々としたセミデタッチハウス
物件タイプ:
セミ・デタッチド・ハウス(一戸建てを二つに分けた家屋)
リビングエリア:
234.93 m²
建設年:
1957
使用可能面積約:
358.64 m²
敷地面積はおよそ:
358 m²
コンディション:
行き届いた手入れ
ベッドルーム:
5
バスルーム:
3
ゲスト用トイレ:
イエス
バルコニーの数:
1
地下室:
イエス
キッチン:
イエス
階数:
3
フローリング:
タイル, パルケ
トップハイライト
- 広々とした庭
- 独立したグラニーフラット
- 暖炉付きリビングルーム
説明
1957年に建てられた235m²の半戸建住宅は、2008年に基礎壁まで解体され、全面的に改修された。建物は最新の技術基準とエネルギー基準に適合させた。
大規模な改修には、電気と衛生設備の更新、窓の全取替え、暖房システム全体の近代化が含まれる。さらに、内装もモダンにし、高品質な素材を使用することで、魅力的な居住空間を実現した。
中心となるのは広いリビングルームで、居心地の良いリビングエリアとダイニングエリアとして十分なスペースが確保されている。特別なハイライトは、居心地の良い雰囲気を作り出し、ゆったりとくつろげるように誘う、覗き窓付きの暖炉です。
他の4つの部屋は、居住者の個々のニーズに応じて、寝室、子供部屋、あるいは書斎として使用することができる。このような柔軟性により、この家は広さと快適さを重視する家族やカップルに理想的なのである。
もうひとつのハイライトは、最上階にあるグラニー・フラット(現在も賃貸中)で、約64m²の居住スペースがあります。この部屋には2つの部屋、キッチン、シャワールームがあり、外部からのアクセスも可能です。
地下室には3つの大きな部屋があり、様々な用途に使用できる。そのうちの1つには、建物サービスと洗濯機用の接続口がある。他の2部屋は収納スペースや趣味の部屋、フィットネスエリアとしても理想的です。
この半独立住宅は、約358m²の敷地に建っており、庭のための十分なスペースがあります。ここでのんびりと自然を楽しんだり、自分だけの庭を作ることもできます。
この物件は、主に戸建住宅や半戸建住宅に囲まれた成熟した住宅地で、広々としたモダンな家をお探しのご家族に理想的です。大規模な改修のおかげで、閑静な住宅街にありながら現代的な住み心地を実現しています。
テナントへの配慮から、グラニーフラットの写真は撮影しておりません。
ガレージ1台、駐車スペース1台付き。
エネルギー情報
暖房:
セントラルヒーティングシステム
エネルギー効率クラス:
D
エネルギー効率値:
101.8 kWh/(m²*a)
エネルギー源:
天然ガス灯
エネルギー証明書の種類:
エネルギー需要証明書
建設年:
1957
翻訳:DeepL






















































