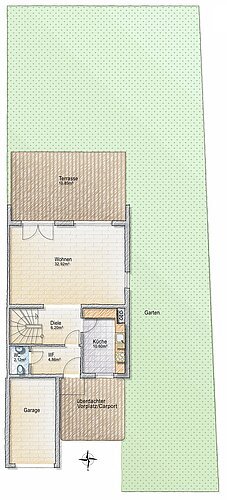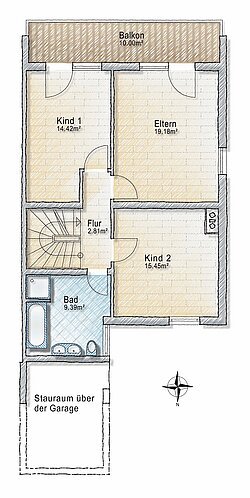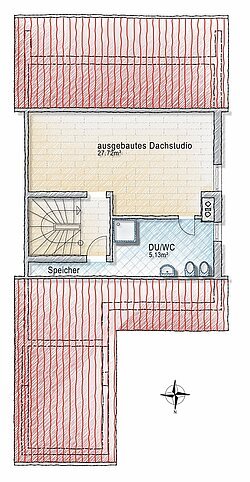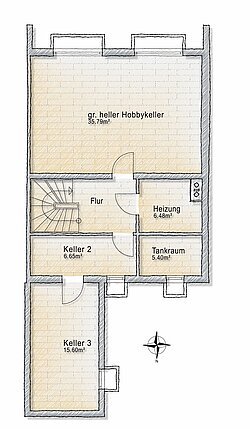販売
ペンツベルク:庭付き広々としたテラスハウス
物件タイプ:
Reiheneckhaus
リビングエリア:
179,09 m²
建設年:
1978
使用可能面積約:
205,48 m²
敷地面積はおよそ:
422,00 m²
コンディション:
改修要
ベッドルーム:
4
バスルーム:
2
ゲスト用トイレ:
イエス
バルコニー:
イエス
バルコニーの数:
1
テラス:
イエス
地下室:
イエス
キッチン:
イエス
階数:
3
フローリング:
タイル, カーペット, テラコッタ
トップハイライト
- 広々としたエンドテラス・ハウス。
- 多くの設計と拡張オプション
- 422 m²の敷地
説明
1978年に建築されたこのテラスハウスは、ゆったりとした広さと美しい成熟した庭が印象的です。幅7.75メートル、奥行き9.86メートルで、田園地帯での生活や仕事が好きな家族やカップルに十分な広さと快適さを提供しています。邸宅は竣工年に合わせた内装で、しっかりとした建具と魅力的な間取りにより、個性的な設計やリフォームの選択肢も豊富です。
1階は、屋根付きの玄関エリアと、クロークとゲスト用トイレを備えた前庭でお客様をお迎えします。キッチンは機能的で、居心地の良いダイニング・エリアとしてご利用いただけます。リビングルームはとても広々としており、ベンチ付きのタイル張りのストーブが肌寒い日に居心地の良い雰囲気を提供してくれます。ここからはテラスに出ることができ、南西向きの美しく生い茂った庭は、夏にはバーベキューを楽しむのに理想的で、ゆったりとくつろぐことができます。
上階には日当たりの良いバスルームがあり、広々としたスペースを提供しています。ウォシュレット、シャワー、バスタブ付き。広々とした2つの部屋は、子供部屋、ゲストルーム、書斎としてお使いいただけます。主寝室と2つの寝室のうちの1つからは、日当たりの良い南向きのバルコニーに出ることができる。
最上階には広々としたワンルームがあり、縦にスライドドアが付いた作り付けのワードローブがあります。天窓と西向きの窓からたっぷりと光が入り、心地よい雰囲気です。日当たりの良いシャワールームもある。独立した屋根裏部屋にはさらに収納スペースがあります。
地下には、2つの明かり窓がある明るいホビールームがあり、広々としたスペースが確保されている。暖房システムは独立したボイラー室にあり、タンク室が隣接している。地下室には、洗濯機と2つのビルトイン金庫を備えたユーティリティ・ルームもあります。
勾配屋根のシングル・ガレージとその上の収納スペース、玄関前のカーポートは、車と収納に十分なスペースを提供している。
I!
エネルギー情報
暖房:
セントラルヒーティングシステム
エネルギー効率クラス:
C
エネルギー効率値:
90,70 kWh/(m²*a)
エネルギー源:
暖房油
エネルギー証明書の種類:
消費証明書
建設年:
1978
翻訳:DeepL














































































