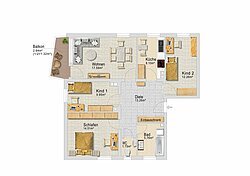販売
Berg am Laim: Compact 4-room apartment with south-balcony
物件タイプ:
フラット
リビングエリア:
84 m²
建設年:
1956
ベッドルーム:
3
バスルーム:
1
ゲスト用トイレ:
イエス
地下室:
イエス
キッチン:
イエス
階:
2
トップハイライト
説明
The ideal family apartment in a central location
The well-cut 4-room apartment lies on the 2nd floor of a well-maintained residential building from 1956, surrounded by generous green spaces and a playground.
The apartments floor plan is as follows:
From the hallway, equipped with a built-in cabinet, you have access to all rooms. To the right lie a children’s room, the kitchen, and the living room with access to the south-balcony.
To the left of the entrance, the hallway leads to the bathroom with bathtub and
a separate toilet. Following the hallway down further, there is the master bedroom and another children’s room. The kitchen, the bathroom and the separate toilet all have a window.
The apartment comes with its own basement compartment and there is more storage space on the attic floor.
Currently, the apartment is occupied by the owner and will be vacant from approx. October 2020.
エネルギー情報
暖房:
セントラルヒーティングシステム
エネルギー効率クラス:
H
エネルギー効率値:
352 kWh/(m²*a)
エネルギー源:
天然ガス灯
エネルギー証明書の種類:
消費証明書
建設年:
1956
翻訳:DeepL






































