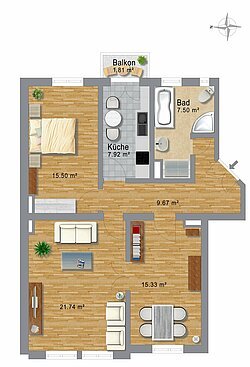販売
Isarvorstadt: Wonderful 3 room apartment in Neo-Renaissance Residence
物件タイプ:
フラット
リビングエリア:
78 m²
建設年:
1900
コンディション:
行き届いた手入れ
ベッドルーム:
2
バスルーム:
1
バルコニーの数:
1
地下室:
イエス
キッチン:
イエス
階:
2
フローリング:
タイル, パルケ
トップハイライト
- Generous with a room height of approx. 3.30m
- Stucco ceilings
- Bright thanks to large window fronts
説明
Do you love neo-renaissance architecture?
In a listed historic neighborhood, this beautiful 3 room neo-renaissance apartment is located on the 3rd level of a front house built around 1900 with a total of 10 residential units and a shop. The entrance area and the appealing staircase of this stylish turn-of-the-century building with its wooden panelling and staircases as well as the wrought-iron banister are still original. From the representative hallway typical for the year of construction, you can reach all rooms, which have a
room height of approx. 3.30m and beautiful stucco ceilings. The well-designed 3-room apartment with approx. 78 m² living space has an interconnected living/dining room en suite, which can also be used as a children's, study and/or guest room. There is a modern master bathroom with bathtub and shower, partly tiled with marble mosaic tiles. The apartment has a kitchen-living room with fitted kitchen and small balcony, which invites you to enjoy your breakfast in the morning sun. The bedroom is quietly located facing the inner courtyard. A practical built-in wardrobe in the hallway, offers plenty of storage space and rounds off this prestigious apartment with modern comfort.
A cellar compartment in the basement belongs to the apartment. A bicycle parking space in the inner courtyard is available to the house community.
This apartment is ideally suited as a capital investment or for later self-occupation. Invest now for the future!
エネルギー情報
暖房:
ガス暖房
エネルギー効率クラス:
H
エネルギー効率値:
262.4 kWh/(m²*a)
エネルギー源:
天然ガス灯
エネルギー証明書の種類:
エネルギー需要証明書
建設年:
1900
翻訳:DeepL






































