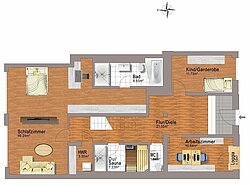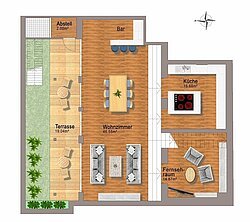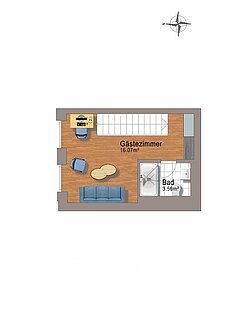販売
Maxvorstadt: Exclusive townhouse with atrium
物件タイプ:
フラット
リビングエリア:
218 m²
建設年:
2015
敷地面積はおよそ:
153 m²
コンディション:
新しい
ベッドルーム:
4
バスルーム:
3
地下室:
イエス
階数:
3
フローリング:
パルケ
トップハイライト
説明
As soon as you enter the impressive entry area of this 3-floor townhouse you can already imagine the architectural gem that awaits you here.
This townhouse was fully renovated in 2015 and impressively redesigned with great love for detail. This imposing, unique object was created by combining two townhouses. The building itself was constructed in 1950 and has only 8 units.
This city residence impresses with its thought-out, individual floor plan, its spaciousness and charm as well as its high-quality equipment. You enter the townhouse via a separate entrance, directly from the street.
With approx. 218 sqm of living space this townhouse not only offers an attractive living atmosphere on several floors but also a secluded private garden right in the heart of Munich.
To the left and to the right of the entrance lie two rooms which are currently used as a study and as a spacious cloak room. However, they could just as well be designed as a children’s room or a guest room.
The entrance floor then leads you to the private area of the house. Here lies the bright and spacious bedroom with large windows and an unobstructed view of your own inner courtyard. The sleeping area is visually separated from a lounge area with a sideboard. The adjacent make-up room, dressing room and the high-quality master bathroom complete this area.
Next to the bedroom the private sauna with shower, a separate toilet and a small laundry room can be found.
Heading up the stairs from the hall you reach the light-flooded 1st floor, currently designed as a guest room with personal bathroom.
Following the stairs down, you reach the very generous ground floor. Here lies the 50 sqm living and dining area with a bar. Its bright character and high ceilings (2.7m) are what dreams are made of. It is the perfect place for having gatherings with friends and family. The high-tech kitchen with modern appliances leaves nothing to be desired. The kitchen and the separate TV and reading area were harmoniously integrated into the open living concept.
The floor-length window front on the exterior wall provides optimal lighting and offers a great view of the personal atrium area outdoors. The wooden terrace extends over the entire width of the town house; the rear area is covered with synthetic grass.
エネルギー情報
暖房:
床下暖房
エネルギー効率値:
113.8 kWh/(m²*a)
エネルギー源:
天然ガス灯
エネルギー証明書の種類:
エネルギー需要証明書
建設年:
2015
翻訳:DeepL






































